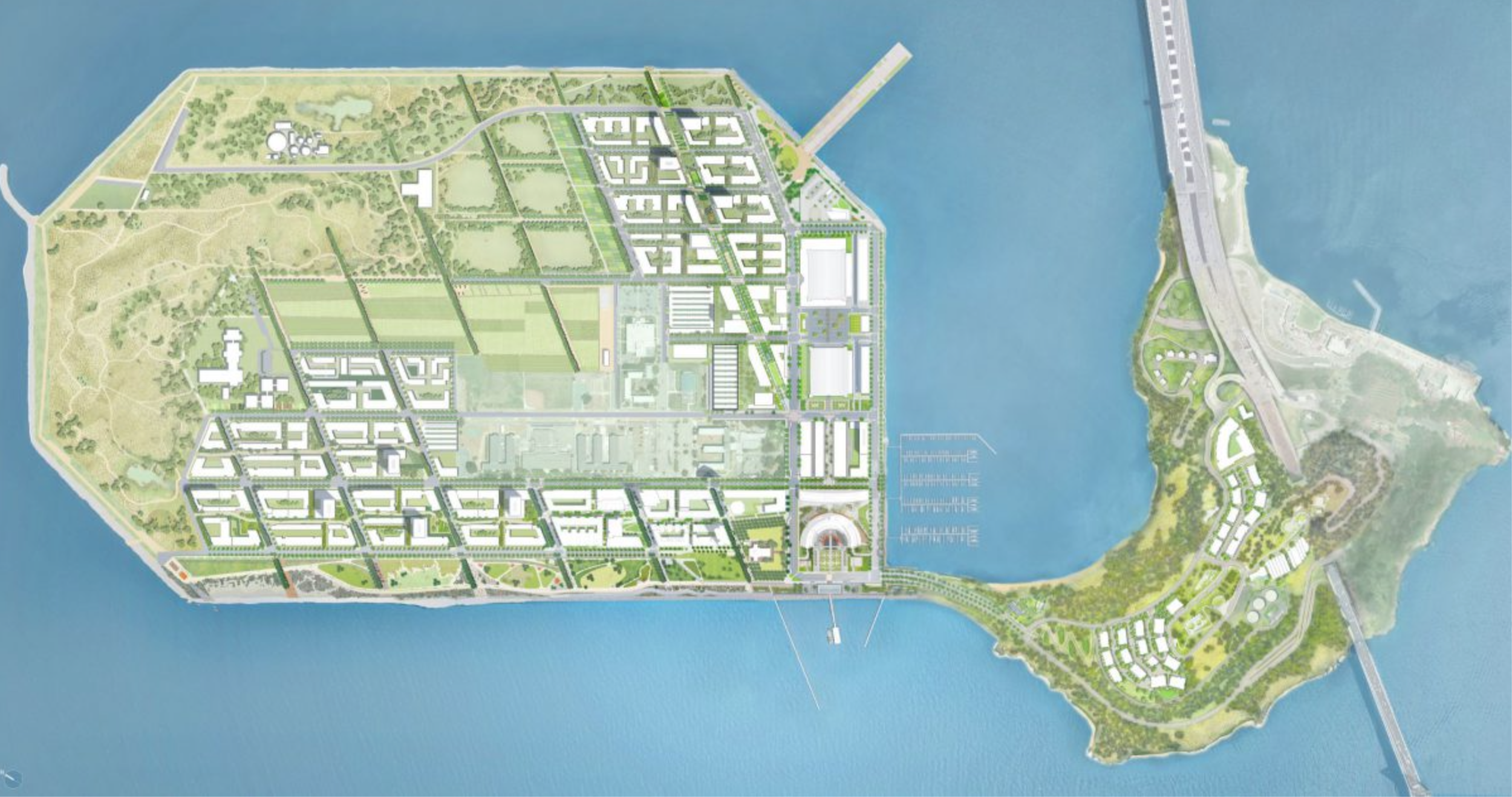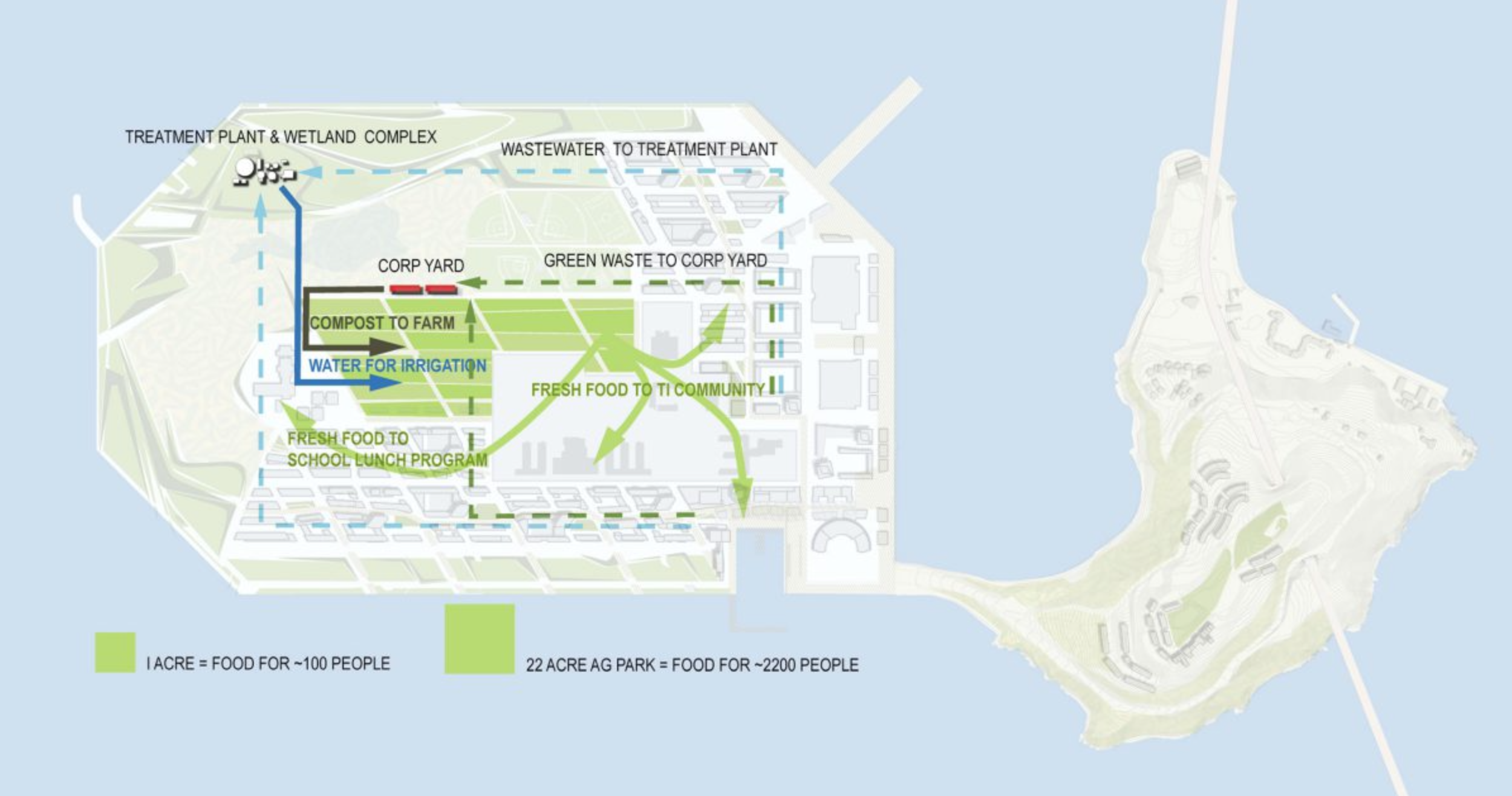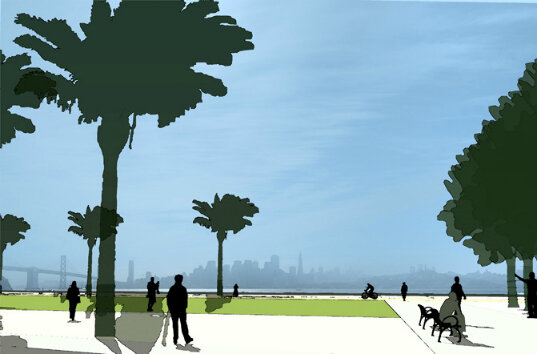
Treasure Island Masterplan
The Treasure Island Masterplan is poised to transform a 400-acre formal naval airfield located in the middle of the San Francisco Bay into a new San Francisco neighborhood supporting a diverse community with access to unprecedented open space, resource-conserving technologies, and a robust network of transportation options. The low-lying artificial island in the middle of San Francisco Bay is the site of a $6 billion development project led by the City of San Francisco and private developers to create a new, environmentally sustainable neighborhood with condos, a hotel, retail and parks. In 20 years, more than 20,000 residents could inhabit the 405-acre expanse connected to Oakland and San Francisco by the Bay Bridge.
I began working on the project in 2005-09 as a landscape architect with CMG and with a broad and diverse team of architects and engineers. CMG approached the large and complex redevelopment of Treasure Island as an opportunity to pioneer innovation in sustainable infrastructure and socially-oriented landscapes. The master plan includes influential advancements in thinking around large-scale stormwater management as well as pedestrian-oriented streets.
The design combines both magnificent natural parks and innovative urban spaces. Promenades and bike paths provide circulation throughout and promote a pedestrian-friendly environment, enhance the urban fabric, and capitalize on the site’s spectacular setting. Biofiltration swales lead to wetlands, filtering stormwater while providing settings for recreation and education.
The design also proposes innovative strategies for urban agriculture, habitat reconstruction, and environmental stewardship. An adaptive approach to sea level rise allows waterfront parks to evolve and create marsh habitat while retaining their purpose as cultural destinations.
In 2009 Treasure Island was selected as one among 16 founding projects of the Climate Positive Development Program, a Clinton Climate Initiative (CCI) supporting large-scale urban developments that demonstrate how cities can grow in ways that are climate positive.
This work was conducted while as a landscape architect with CMG
Collaborators: Skidmore Owings & Merrill, Perkins + Will, Andrea Cochran, Sheryl Barton, Walter Hood, AECOM, BCV




